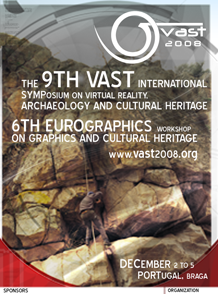The Monastery of São Martinho de Tibães
Luís Fontes
Very little is known about the origin of the primitive medieval monastery, which was first built under the Paio Guterres da Silva family's patronage during the 11th century. Amongst some of the earlier findings are such items as pre-Romanesque capitals and granite blocks, having forfex cavities, which were reused in the Romanesque building. Some ceramic fragments, of this time period, are included in these findings.
As far as the Romanesque reconstruction, which took place during the enclosure's concession in 1110, is concerned, more significant archaeological remains were found. Apart from some shaped granite masses with stone-mason siglas and other sculpted archaeological elements that have characteristic Romanesque motifs, remains of the church's and annexes' wall foundations were found along with those of the medieval cemetery. All of this belonged to the monastic building complex that served the community between the first decades of the 12th century and the mid 16th century.
The first documents found with detailed physical information of the monastery of Tibães can be dated back to the mid 1500s. Other important archaeological findings, such as the renovation and expansion of the monastery, though maintaining the medieval church's very "old base and vaulted high chapel", can be found during this period. The construction of a new west block, as well as the cloister's reconstruction, has been archaeologically confirmed. On the north side of the high chapel, remains of the chapel of Nossa Senhora do RosÁrio were found, built back in 1555, by Abbot Friar Bernardo da Cruz. This same Abbot had the chapel of São Bento built in the high enclosure area, which was already walled in at the time.
The monastic orders were reformed during the second half of the 16th century. The monastery of São Martinho of Tibães was chosen to house the general headquarters for the Portuguese Benedictine Congregation. This, in turn, permitted the general abbots to go forward with an ambitious reconstruction project for the monastery.
The first phase of the reconstruction took pla ce in the 17th century - during the first half of this century the refectory and cemetery's cloisters were built, along with their surrounding wings. In 1661, the new and monumental church, designed by Manuel Álvares, was finished, with a baroque interior decoration. During the decade of 80, the bells were placed in the church towers, the new sacristy was built and the new doorway and outside gate, which would both become the new entrances to the monastery, were finished. By the end of the 1600s, the west block was finally concluded; here were to be found the reception room, the stables, workshops and cellars, dormitories and guestrooms, the apothecary, library and the main congregation room.
During the 18th century the second phase of reconstruction took place - the church's façade was remodelled and the high chapel was extended. The cemetery's cloister was also remodelled, in which the sacristy's wing was extended towards the east; in the south wing a flight of steps was built and the side chapels were renovated. The kitchen and chimneys underwent their share of remodelling during the first four years in the 1700s. In 1731, a scenic walkway was built which separated the cellars ' square in the South from the São João Garden in the North. The enclosure suffered some important transformations, which began with the building of the "galo" porch patio, followed by the building of terraces and paths along the slope of the São Bento chapel. Between 1731 and 1734, the monumental flight of steps known as the "Rua das Fontes" ("Road of the Fountains") was completed. Also belonging to this time frame are the two mills, the lake, a water mill and an olive oil press, all located in the eastern area of the enclosure.
The monastery was abandoned and sold to private owners after the extinction of the monastic orders had been decreed in 1833-1834. In 1894, a great fire destroyed the refectory's entire cloister, part of the eastern wing of the cemetery's cloister and the novices' area. In 1986, the Portuguese government acquired most of the Tibães monastery and, since then, it has been subject to an integrated preservation, restoration and cultural program.
The international Carlo Scarpa prize for gardens, awarded in 1998 to the Enclosure of the Monastery of Tibães by the Fondazione Benetton Studi Ricerche, represents an important recognition of the work that has been accomplished here.
The VAST2008 conference dinner will take place at the former stables of the Monastery. Also, during the VAST 2008 Symposium, the official launching of the 1st book on the Rock Art in Côa Valley with contents in English will be at the Chapter Room of the Monastery.
Links:
http://www.mosteirodetibaes.org/
http://www.guiadacidade.pt/portugal/index.php?lg=en&G=monumentos.ver&artid=13945&distritoid=03



















